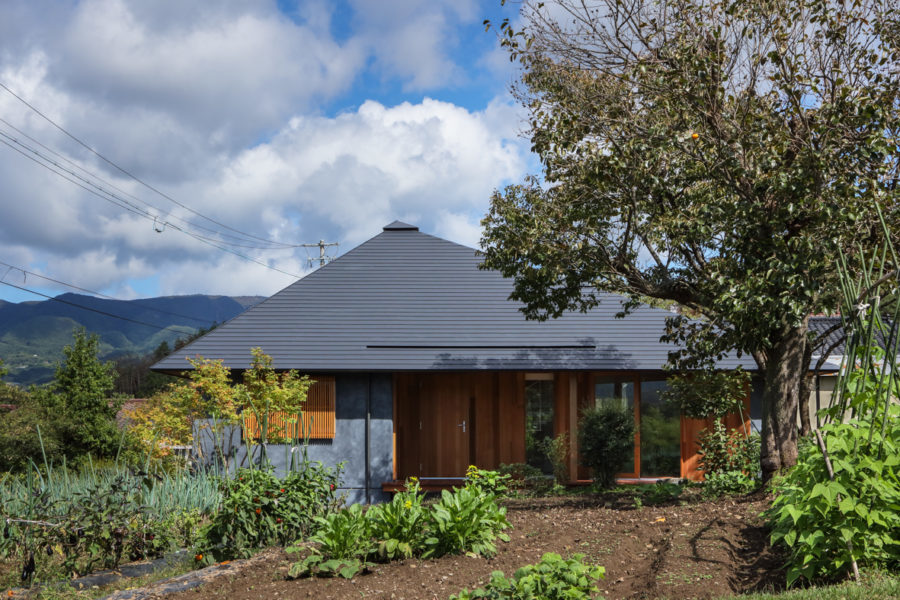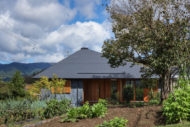2019年度 JIA日本建築家協会優秀建築選100選に選ばれました
2019年度日本建築家協会優秀建築選100選の結果について、
JIA日本建築家協会のホームページで発表になりました。
2019年度日本建築家協会優秀建築選100選の結果報告並びに公開審査のお知らせ
林建築設計室が設計監理をさせていただいた
里山の庵「村と街をつなぐ二地域居住」(長野県東筑摩郡筑北村)
が選定されました。
建主さん、そして工事に携わっていただいた大勢の皆様方に感謝申し上げます。
<建築について>
信州の里山に建つ二地域居住の拠点となる家の建替え計画。
都市での日常を離れ、非日常を楽しみながら暮らしたい。
小さく質素にひっそりと佇む庵をイメージした。
周辺の山並みや地形、点在する民家や田畑などの景観要素に溶け込むよう、軒を低く抑えた変形方形屋根を架けた。
屋根形態と内部空間は合理的に連動し、壁と天井の境界を曖昧にしている。
住と職の関係性が多様化している今、心豊かに二地域に住むために何が必要かを考えた。
A rebuilding plan for a house of multihabitation in the Satoyama area of Shinshu.
They want to live away from everyday life in the city and enjoy extraordinary life.
I imagined a small and quiet hermitage.
A deformed square roof with a low eave was built to blend in with the surrounding mountain ranges, topography, and landscape elements such as scattered houses and fields.
The roof form and the interior space are rationally linked to obscure the boundary between the wall and the ceiling.
Now that the relationship between residence and work is diversifying, we have thought about what is necessary to live in two regions with a rich heart.

里山の庵 (撮影:ロココプロデュース 林広明)
【 林建築設計室 INFORMATION 】
★ 公式サイト https://www.h-a.jp/
★ ブログ 林隆ブログ(日々の活動やお知らせ)https://www.h-a.jp/blog
★ ブログ 蓼科アトリエ便り(蓼科高原の日々の様子)https://www.h-a.jp/tatesina
★ ブログ ただ今進行中(設計中・工事中の進行状況) https://www.h-a.jp/process
★ facebookページ https://www.facebook.com/ha.japan/
★ Instagram https://www.instagram.com/hayashi_architects

